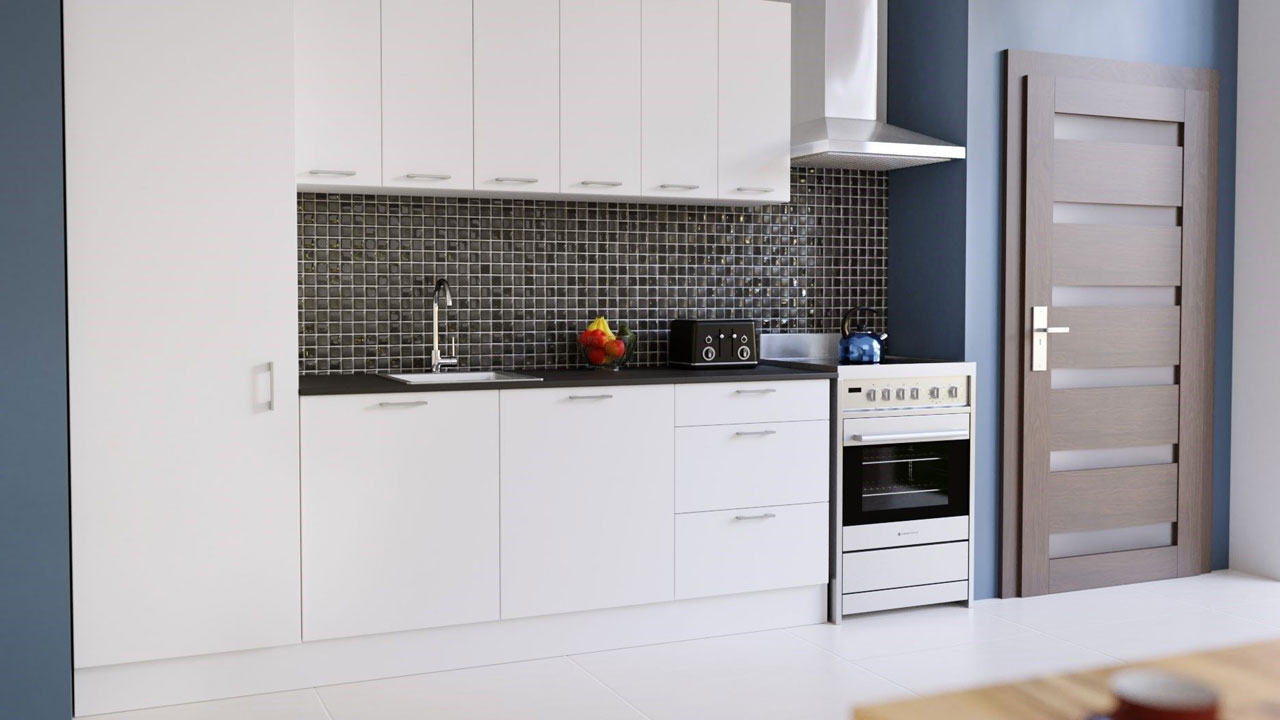There is no doubt that Kitchen is the heart of the home. We spend most of our time in the kitchen, beaten only by the bedroom, so it becomes really important to have a kitchen that is both practical and aesthetically pleasing.
From preparing meals, having family meal times to hosting parties, and helping children with their homework, the kitchen plays different roles for different purposes. So, it’s crucial to infuse practical yet stylish interiors into this multi-functional space that stands the test of time.
Refurbishing can be intimidating and to make your task a little less daunting, we have come up with 6 design ideasthat will help you create the perfect heart for your home.
Parallel Kitchen or the Galley Kitchen
When it comes to the primary use of kitchen, cooking, there is no better layout for kitchen design other than Parallel Kitchen. It comprises of two parallel walls with a walkway in the middle which makes it easier to design cabinets.
Also called a Straight Kitchen, places all three work centers (refrigerator, sink, and stove) in a single straight line. Ideally, for small studio apartments, this kitchen is convenient and practical as appliances and cabinets get mounted on a single wall.
Tip: You can always add a small island, making it look a little like Galley Kitchen.
This kitchen layout, also called U-shaped Kitchen, allows sufficient space for prepping, cooking, storage, and even a small space for eating. This is a classic layout for houses having large kitchen spaces and for those who enjoy spending most of their time in the kitchen.
Tip: Adding color to this layout can turn this horseshoe kitchen into a modern and pleasant kitchen design.
This layout resembles a parallel kitchen layout without one wall. It contains a connected island with access from three sides. The free-standing workplace or the peninsula can be used as storage, countertop, or eating area. It offers all the benefits of island worktop whilst using less floor space.
Tip: Adding a few plants to the layout will bring the outdoors inside that will make for a wonderful natural environment.

